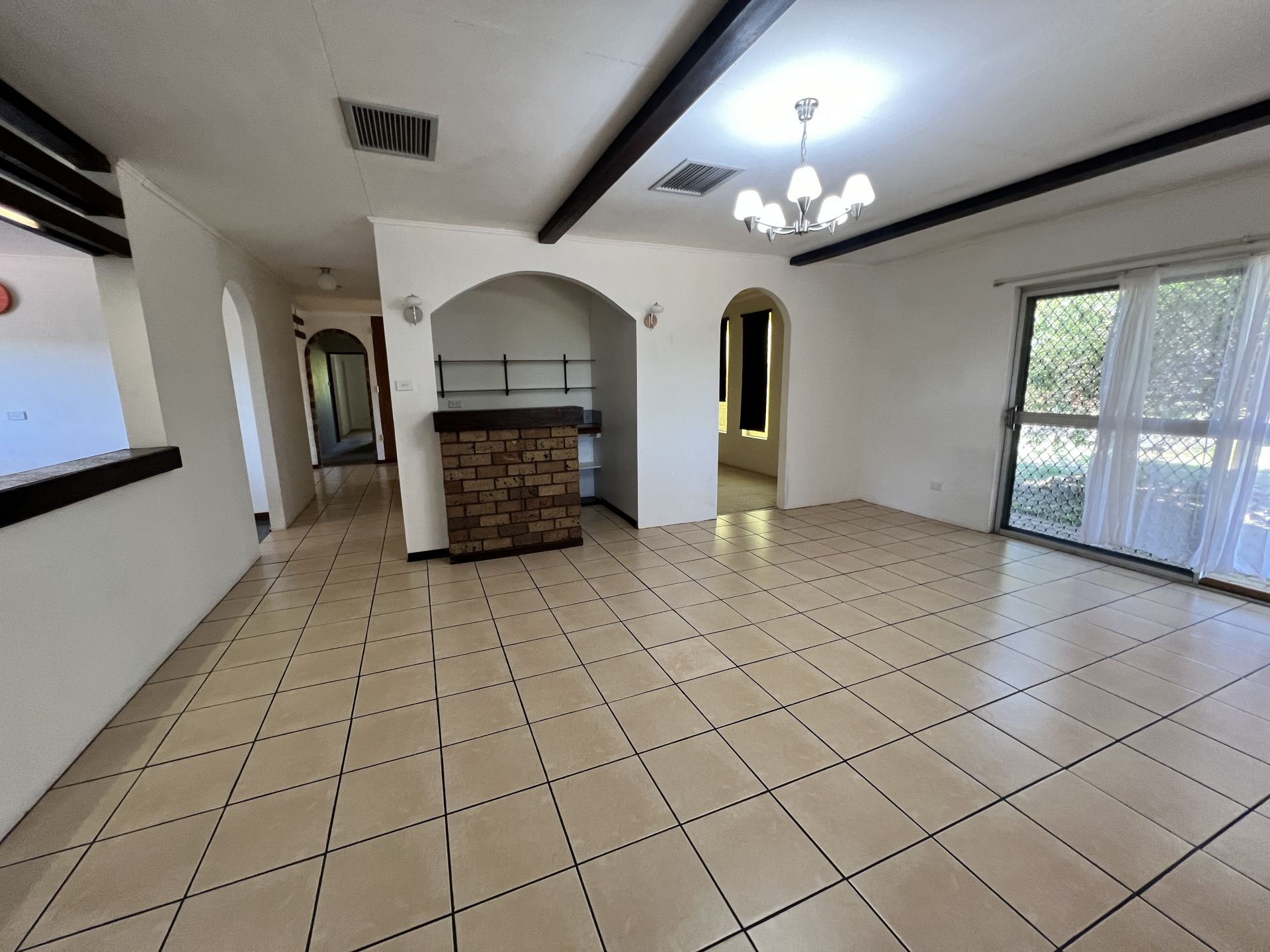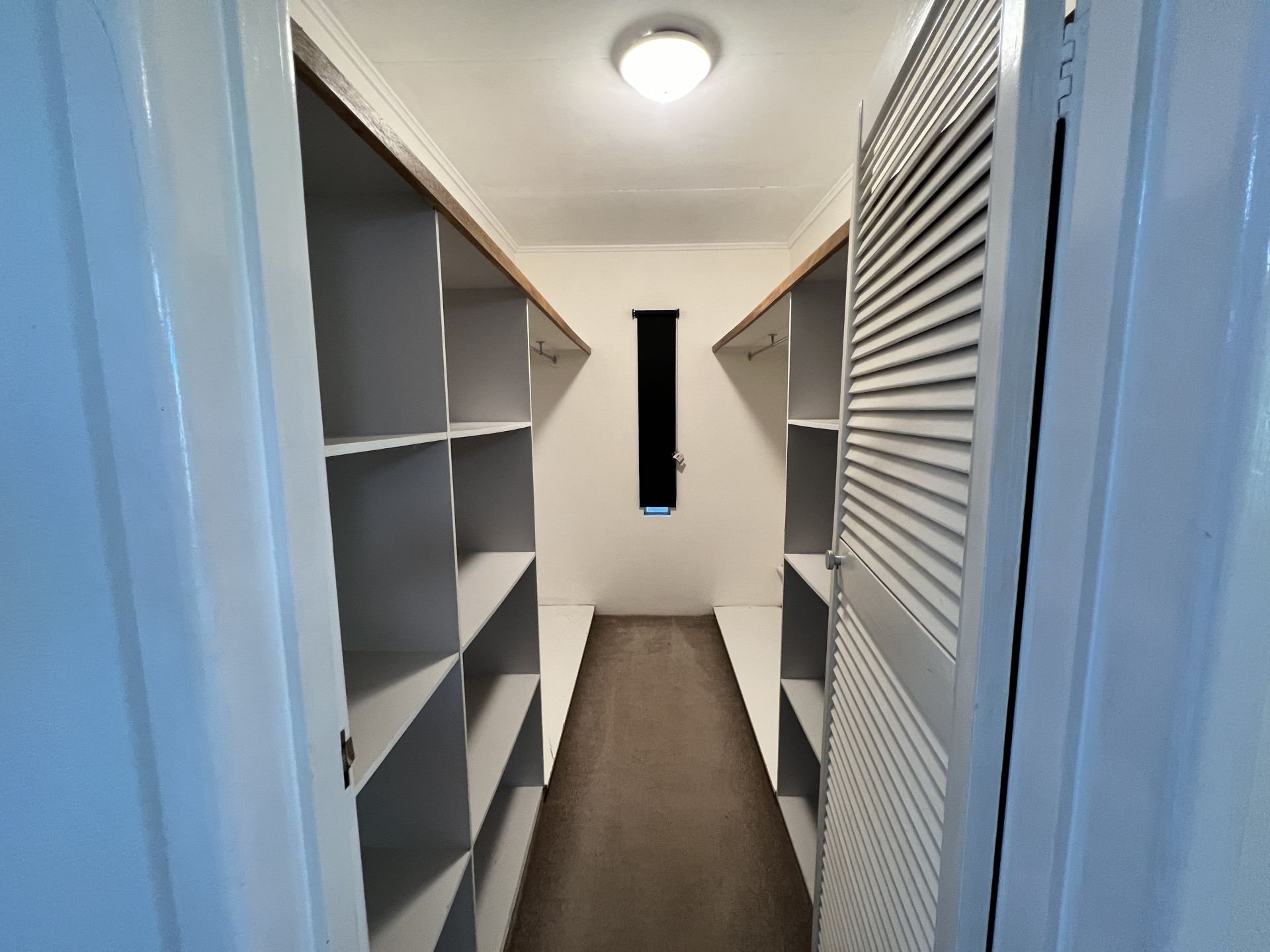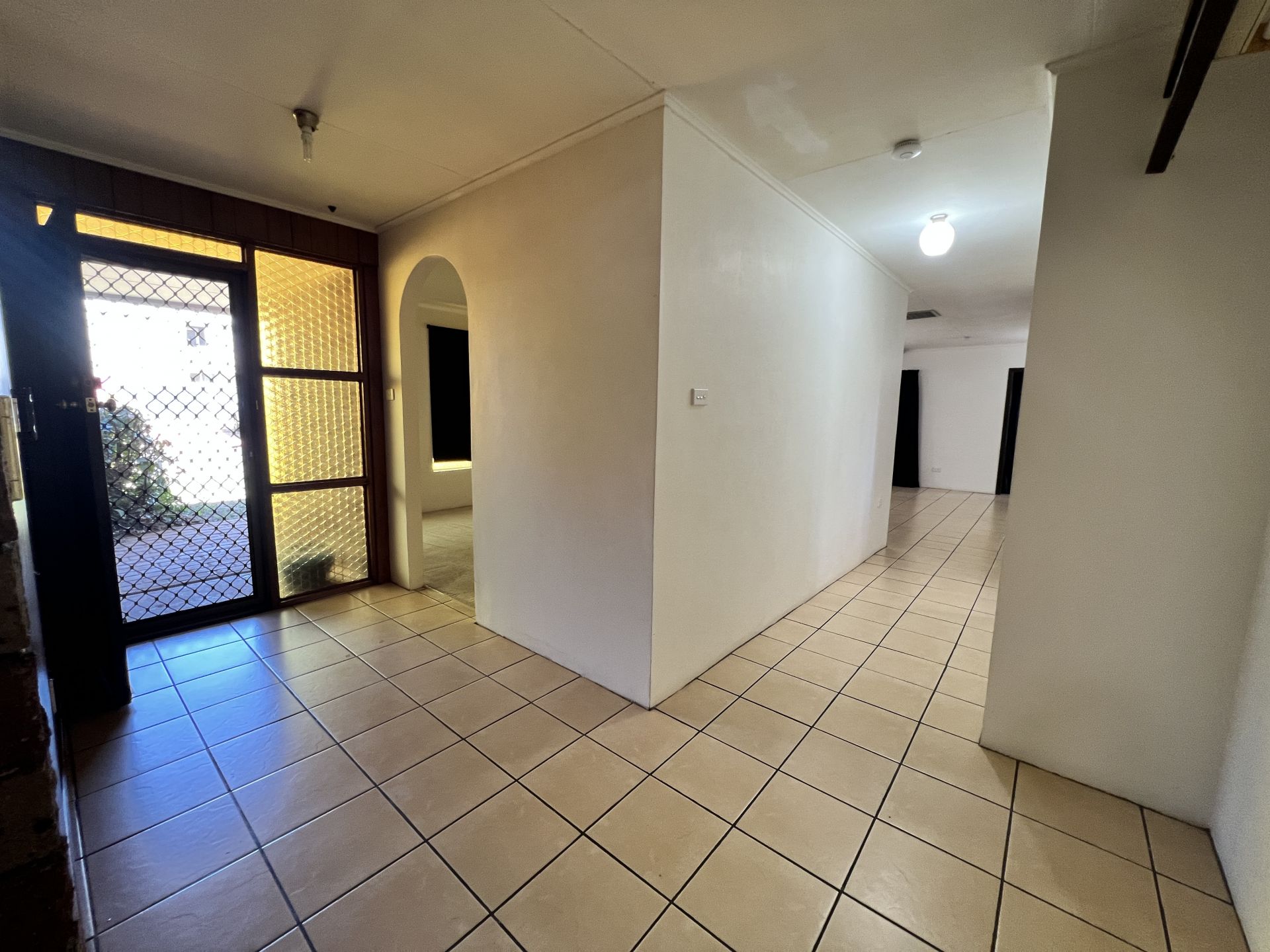11 Panek Crescent Mount Isa QLD
- 3
- 2
- 2
Space and Sophistication
This solid full block home has size, space and so much room to move, it has the perfect floor plan for the large family with a place for everything.
It has a grand exterior that is stylish and timeless and exudes a formal classic style home that has been purposely built.
Located in a very quiet cul de sac with only a handful of other homes in the street and you know you will not have to worry about any through car traffic.
The house is so cleverly divided with one end containing the large master suite with a huge en suite and massive walk in robe and a very large bedroom with split system air conditioning. Two other carpeted bedrooms with built-ins and split system air conditioning plus huge main bathroom with massive shower recess and separate spa bath and separate toilet.
The other end of the house you will find a huge rumpus/family room or even fourth bedroom. This room has its own private access from outside. The tiled lounge room is huge with a built-in bar perfect for entertaining. There is also a private lounge room for quiet times. The kitchen is just perfect for that family cook up or chefing it up. This space is designed so perfectly and you will find no one will be stepping on each other toes in the kitchen. A huge walk in pantry just finishes of this well planned kitchen.
The large internal laundry lies to the rear of the home and has access straight outside to where you will find the private timber covered deck perfect for eating alfresco. The gardens are easily maintained with an automatic sprinkler system and established plants.
Call Vivid Realty for an inspection Leesa Fanti 0438 729 884
It has a grand exterior that is stylish and timeless and exudes a formal classic style home that has been purposely built.
Located in a very quiet cul de sac with only a handful of other homes in the street and you know you will not have to worry about any through car traffic.
The house is so cleverly divided with one end containing the large master suite with a huge en suite and massive walk in robe and a very large bedroom with split system air conditioning. Two other carpeted bedrooms with built-ins and split system air conditioning plus huge main bathroom with massive shower recess and separate spa bath and separate toilet.
The other end of the house you will find a huge rumpus/family room or even fourth bedroom. This room has its own private access from outside. The tiled lounge room is huge with a built-in bar perfect for entertaining. There is also a private lounge room for quiet times. The kitchen is just perfect for that family cook up or chefing it up. This space is designed so perfectly and you will find no one will be stepping on each other toes in the kitchen. A huge walk in pantry just finishes of this well planned kitchen.
The large internal laundry lies to the rear of the home and has access straight outside to where you will find the private timber covered deck perfect for eating alfresco. The gardens are easily maintained with an automatic sprinkler system and established plants.
Call Vivid Realty for an inspection Leesa Fanti 0438 729 884
Features
- Living Area
- Air Conditioning
- Balcony
- Built-ins
- Deck
- Entertainment Area
- Heating
- Close to Schools
-
House
-
704 sqm
-
$360,000 Neg












































